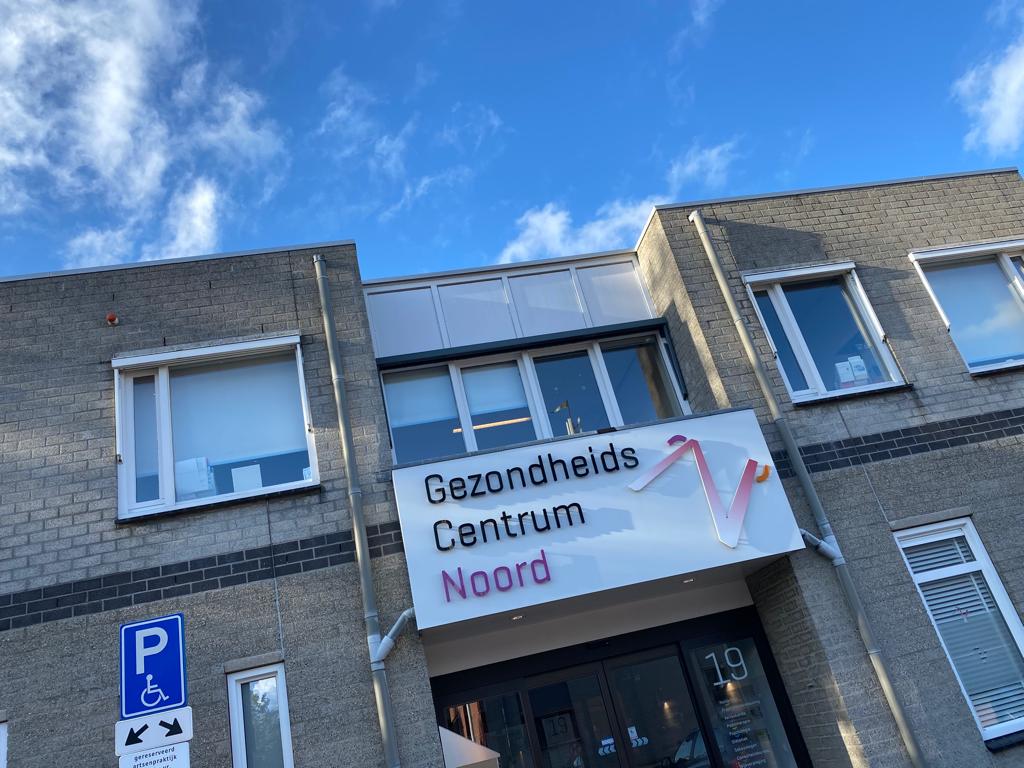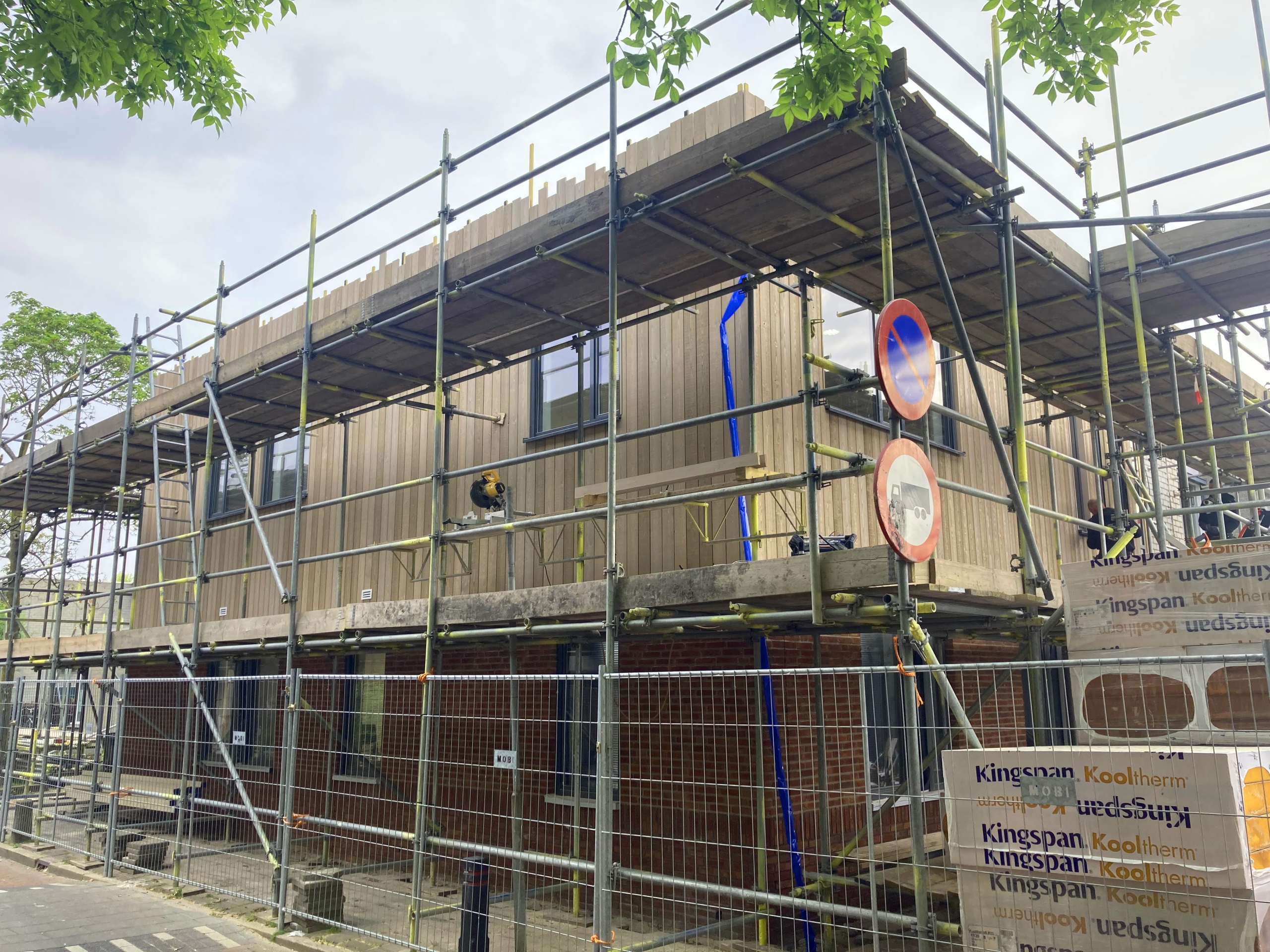PREFACE
Initially, the De Rompert health centre was an amalgamation of a number of GPs, but it soon became clear that broadening and deepening the range of care and welfare services on offer was desirable. Changes in the healthcare system have only increased the pressure on the demand for care, and healthcare providers also want a better work-life balance and less work pressure. The question, therefore, is whether keeping property in own management by owners who are against a care profession can be seen as added value. After all, it does not fit into the primary processes of a health centre and is proportionally time-consuming. Time that could be better spent on providing quality care to our patients.
In 2021, Apollo Zorgvastgoedfonds acquired the De Rompert health centre in ‘s-Hertogenbosch. The centre has an area of about 1,356m² and is fully leased by a GP practice and pharmacy.
The centre is currently in an outdated state and urgently needs redevelopment and renovation.
The building will be insulated and new window frames and facades will be installed everywhere. A new water system will also be installed, which will comply with various ISO standards, and soundproofing measures will be taken everywhere. In addition, a heating system will be installed in accordance with NEN 5066 and the lighting plan will be adapted in accordance with EN-12464 requirements. With these spearheads of the renovation plan, the centre will be completely modernised to current standards in the field of climate neutralisation.
CHALLENGE
The biggest challenge was to make the building future-proof and sustainable. Not only will it be an improvement for patients, it will also become attractive for healthcare providers to work in the building. The building is currently very dated, which means the desired care and working environment cannot be offered. With renovation and making it sustainable, the building will become future-proof again, which will certainly affect the enjoyment of work and the quality of care.
The appearance of the building will certainly contribute to the patients’ experience. Inside, the building will become much lighter with more open spaces. The functionalities will be more practical and the team space will be multidisciplinary.
Another challenge was to keep the GP practices running. It was therefore decided to carry out the refurbishment in three phases. Other locations will be temporarily moved to an emergency building and the stairs and lift will be renewed first. Once that is done, the contractor will first fix the upper floor so that the GPs can quickly resume their care services. Finally, the ground floor will be remodelled where the pharmacy and central counter will be realised.
SOLUTION
The building currently has energy label G, so the first improvements will already have a far-reaching effect on the insulation of the building. Only later – when the climate-technical developments have improved even more – will the building be reviewed and adapted here and there to possibly get the building to an even higher energy label. The building is expected to have a provisional A+ energy label. This is a conscious choice.
Not only are the improvements to the property itself in line with ESG policy, the choice to renovate and redevelop rather than rebuild was also made for sustainability reasons. After all, completely demolishing and rebuilding the building costs more energy and leaves a larger carbon footprint. Not only must all building materials be disposed of, but making new concrete requires a lot of energy and has a large carbon footprint. In redevelopment, the concrete structure can basically remain and many materials can be reused.
Redevelopment also involves looking at the existing plant, along with any new piping. The current layout within the building was no longer in line with current requirements. Reconfiguration also means that there is room to create a more pleasant working environment for people who are in the building all day. The current premises were a classic 1970s building, made of concrete with little light and therefore very dark. A rearrangement of the interior spaces was therefore chosen, allowing better connection of the installation, and multiple windows were installed everywhere, allowing more light to enter. This makes the building a pleasant environment to visit and work in again.











