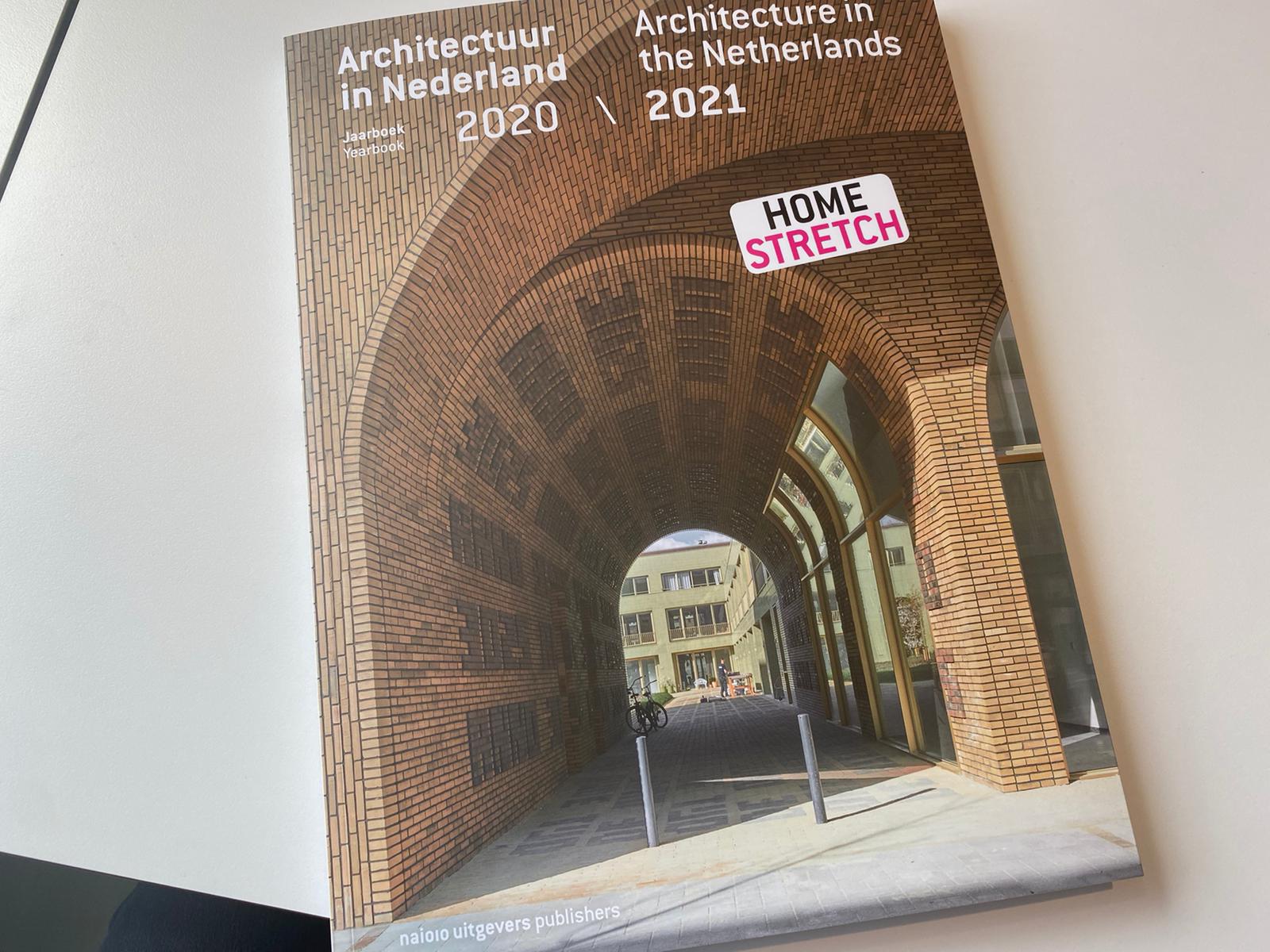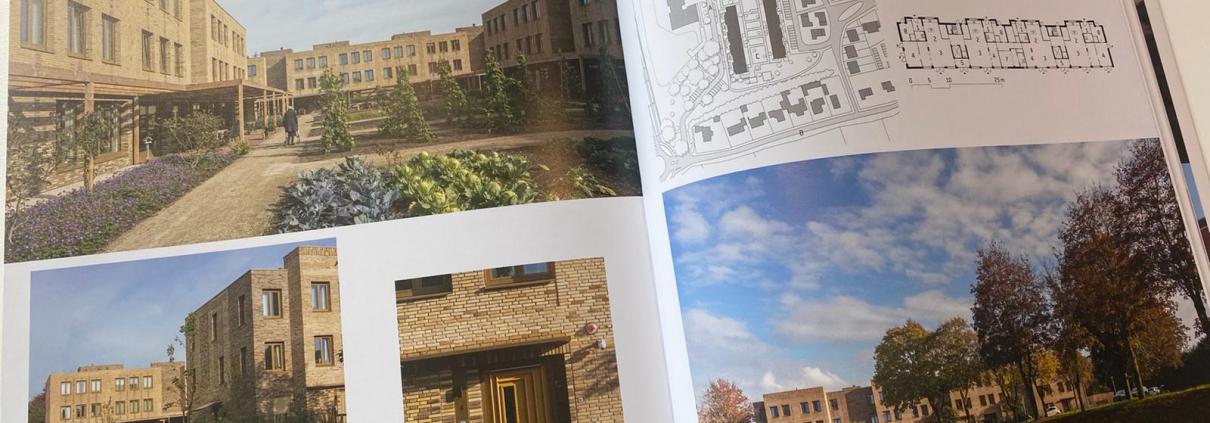Hofje Wendakker in Heerde mentioned in the Yearbook Architecture in the Netherlands
The residential care complex Hofje Wendakker in Heerde is mentioned in the Yearbook Architecture in the Netherlands 2020/2021. Van Veen Architecten is responsible for the design of the residential care complex.

The article:
In the absence of human contact, life soon becomes dull and the danger of social isolation looms, especially for vulnerable elderly people. What role can architecture play in preventing this? In Heerde, in the province of Overijssel, the design of a small courtyard development enables the 96 residents with severe dementia to meet one another every day and to undertake activities together. The three blocks of units enclose a kitchen garden designed to be used by residents and visitors alike. A small animal meadow on the southern edge of the development is also open to the public. Both testify to the attitude of the client, Viattence, which demolished and old-fashioned nursing home where residents ‘were taken care of to’ make way for it. Instead of barriers and fences, flowerpots and garden gnomes adorn the entrances to the units. The architecture, too, takes account of visual and other impairments of residents still keen to go for a stroll; the different brick treatments and colors make every entrance unique and therefore recognizable. Repeating motifs further enliven the brick facades. Even bedridden residents who have difficulty walking no longer need to keep to their bedroom, but can be taken downstairs, bed and all, in the lift. The living rooms on the ground floor are fitted out with furniture and knick-knacks that make de residents feel at home. The first Covid wave hit Heerde disproportionately hard, and the courtyard garden had to be closed to local residents. But as soon as it is possible all Heerde residents, two in three of whom are volunteer carers, will once again be welcome to resume their gardening activities in the courtyard.






